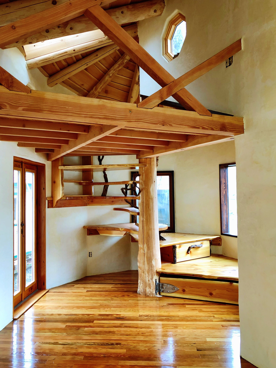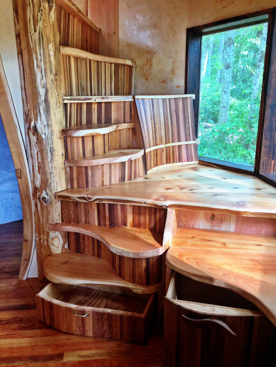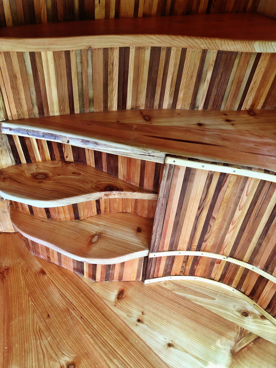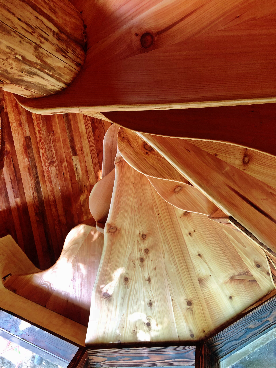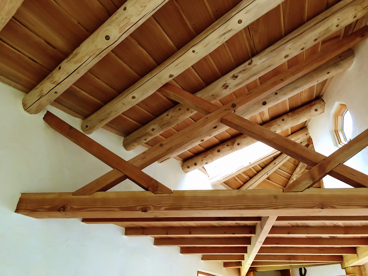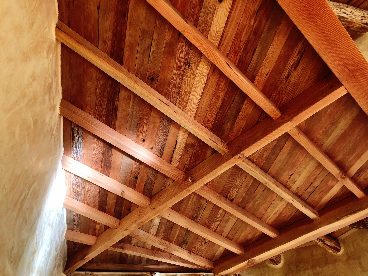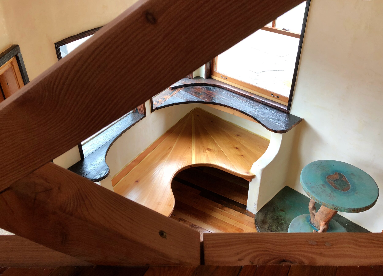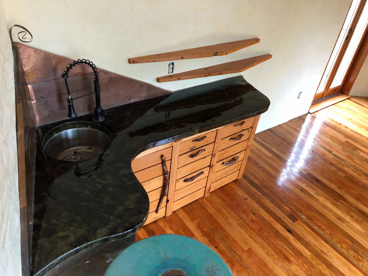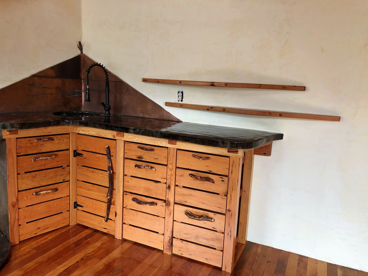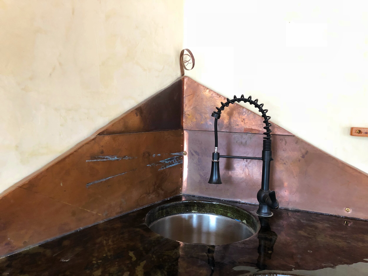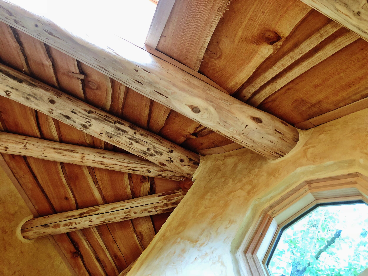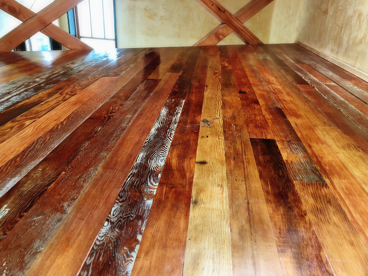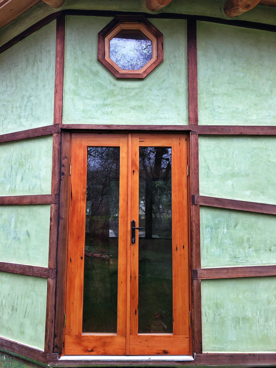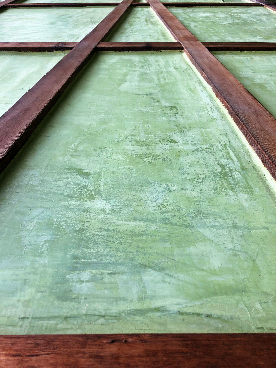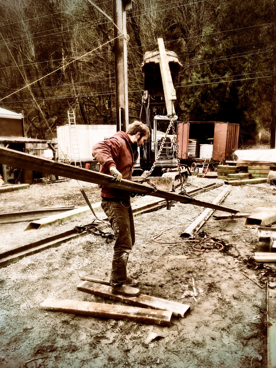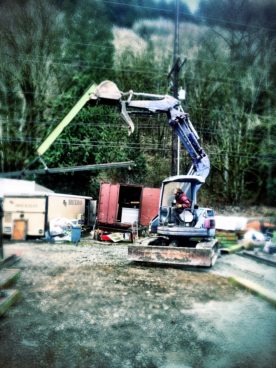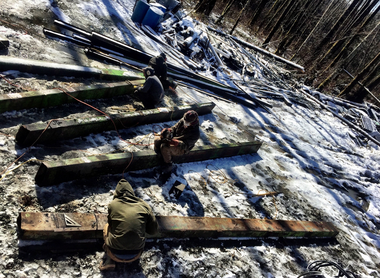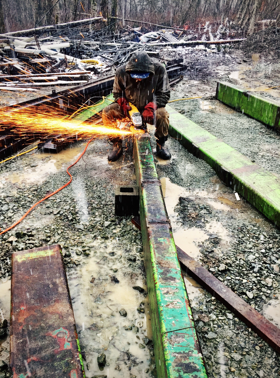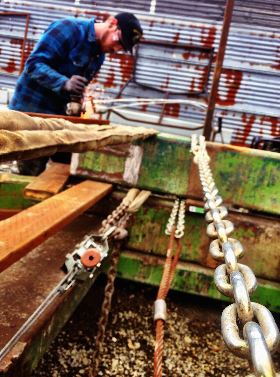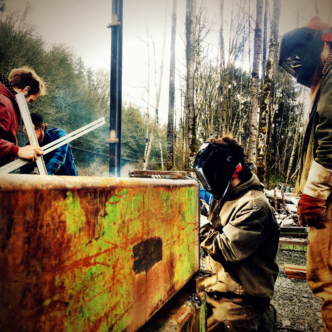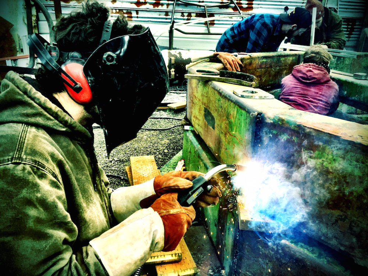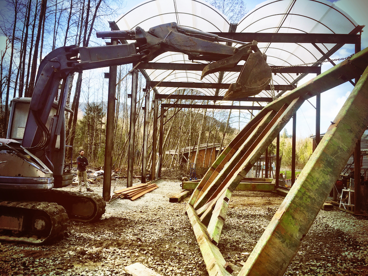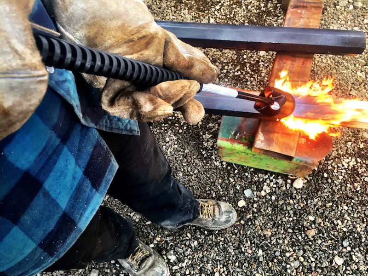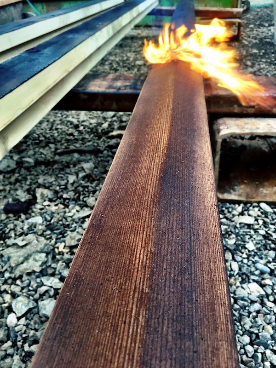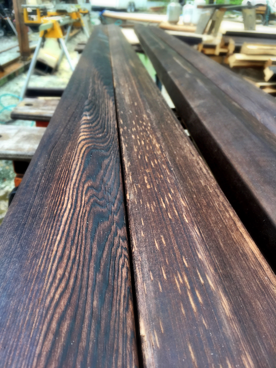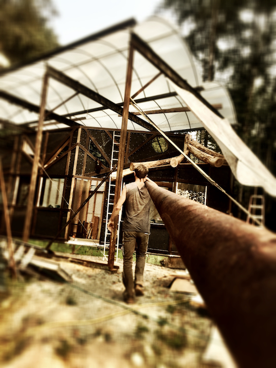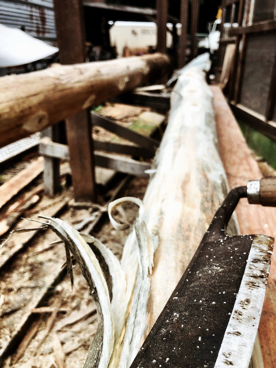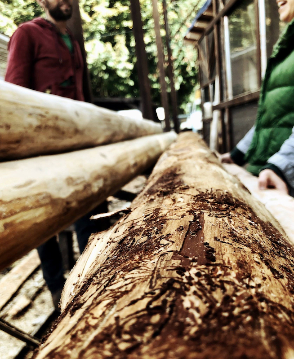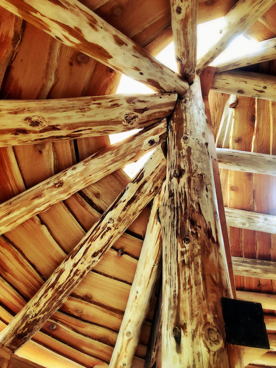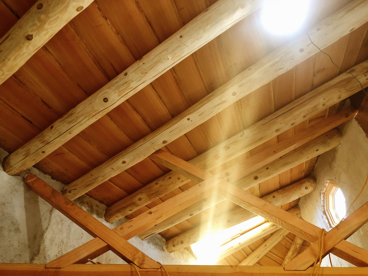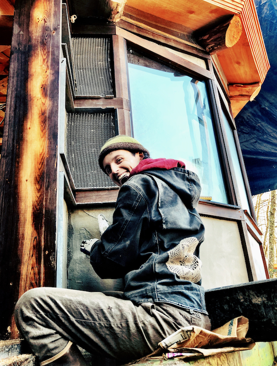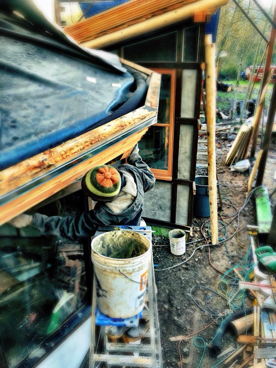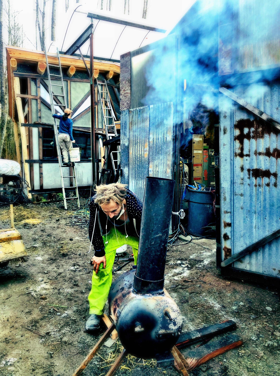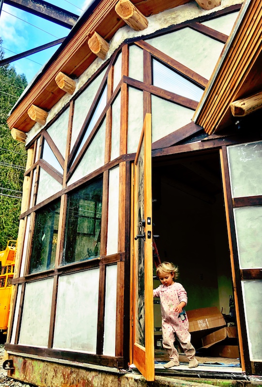Fiddlehead Tiny Homes
Two identically built Fiddlehead Spiral Cabins feature green living roofs, tree to lumber wood processing, Shou Sugi Ban fire torched preservation, cob interior, thermal envelopes, timber frame/venetian plaster walls, radiant heat floors and are constructed atop steel skids for mobile transport.
STAGE 1: Melting metal, flipping steel, and sending sparks up to the sky we've reached the first step in the build process: turning 100 year old salvaged marine steel into towable sled foundations. In addition, we erected a hefty covered shop space with the help of an excavator adapted into a crane!
STAGE 2: Shou Sugi Banning yellow cedar to build out the exterior. Fire torching, followed by wire brushing to reveal the contrasts in wood grain, serves as a natural method of wood preservation.
STAGE 3: Shimmying up whole cedar logs sourced from the land to build out the ceiling and main structural supports. 30 some logs later and we're shimmy shakin everywhere we go!
STAGE 4: Smooth trowels full of lime plaster coat wire mesh underlays. Cobb stacked into the upper portions of the wall serve to wick moisture from the air and increase ventilation. A DIY stove was built to warm our frosty mitts by!
